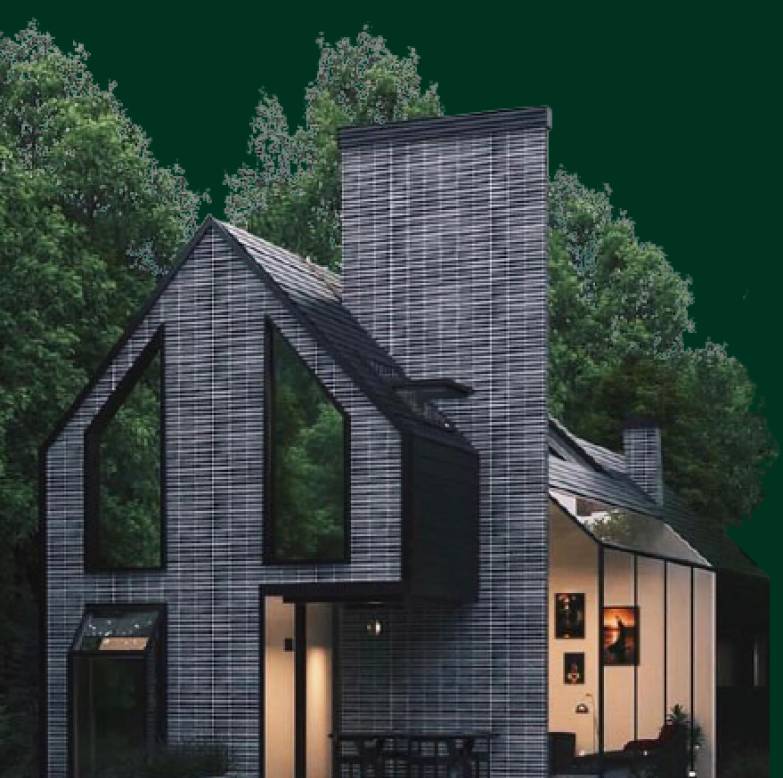Eversmuizza
Eversmuiža — a historic reconstruction of an 18th-century manor built in the Baroque style with Classicist elements. Although later changes reduced its authenticity, the project revives its cultural heritage and architectural spirit.

Technical blueprints and project specifications
Foundation plans and their sections
Floor plan structures and joint specifications
Joint layout diagrams and floor layout plan
Construction facade plan
Roof construction plan
Aesthetic placement of the house according to the plot and adjustment to the legal distance conditions
List of construction materials and their quantities required for construction
The highest possible level of detail of the project, which will help to get full clarity about the project implementation
Civil liability insurance against contingencies
Advice and support from a team of experienced architects and engineers
The house plan set contains architectural - structural components: foundation plan, foundation sections, foundation details, floor plans for masonry works, floor plans for architecture, building facades, lintels, lintel specifications and sections, span plan, roof design, roof plan, building sections, statement for doors and windows, parts and components, explanatory notes, technical specifications, quantities of basic materials needed for house construction, realistic visualization of a building.
