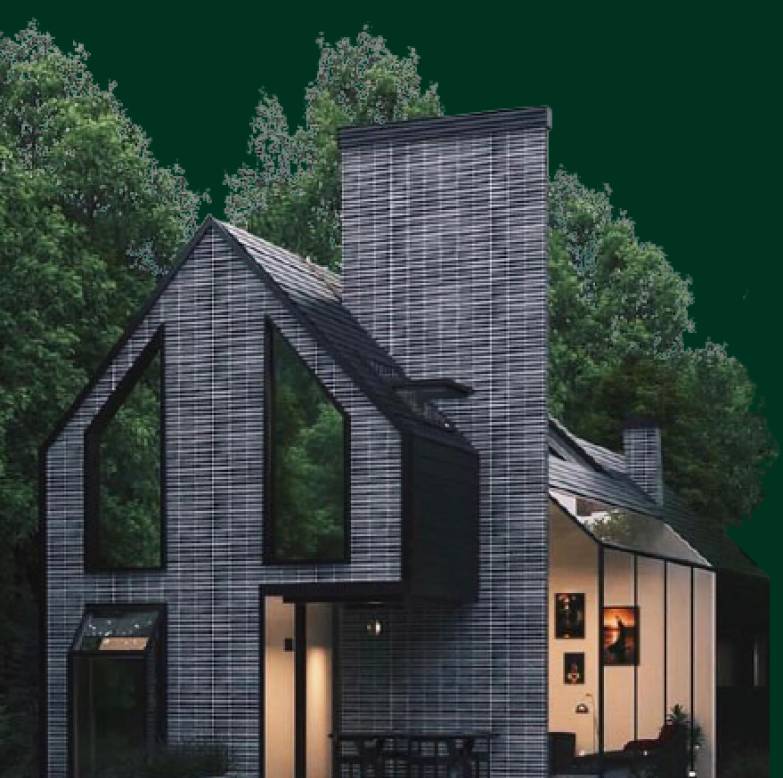Aurea
Aurea is a two-story contemporary home defined by a striking glass wall, open terrace, and a central atrium that floods the space with light. Clean lines, spacious volumes, and sculptural stairs create an elegant interplay of form, air, and light. Designed with golden ratio principles, the architecture achieves a quiet sense of harmony and proportion. Every spatial transition—from the stair to the ceiling heights—reflects balance. Natural materials, minimal detailing, and intentional geometry combine to form a refined, timeless living environment that feels both expansive and intimately human.

 Back
Back







